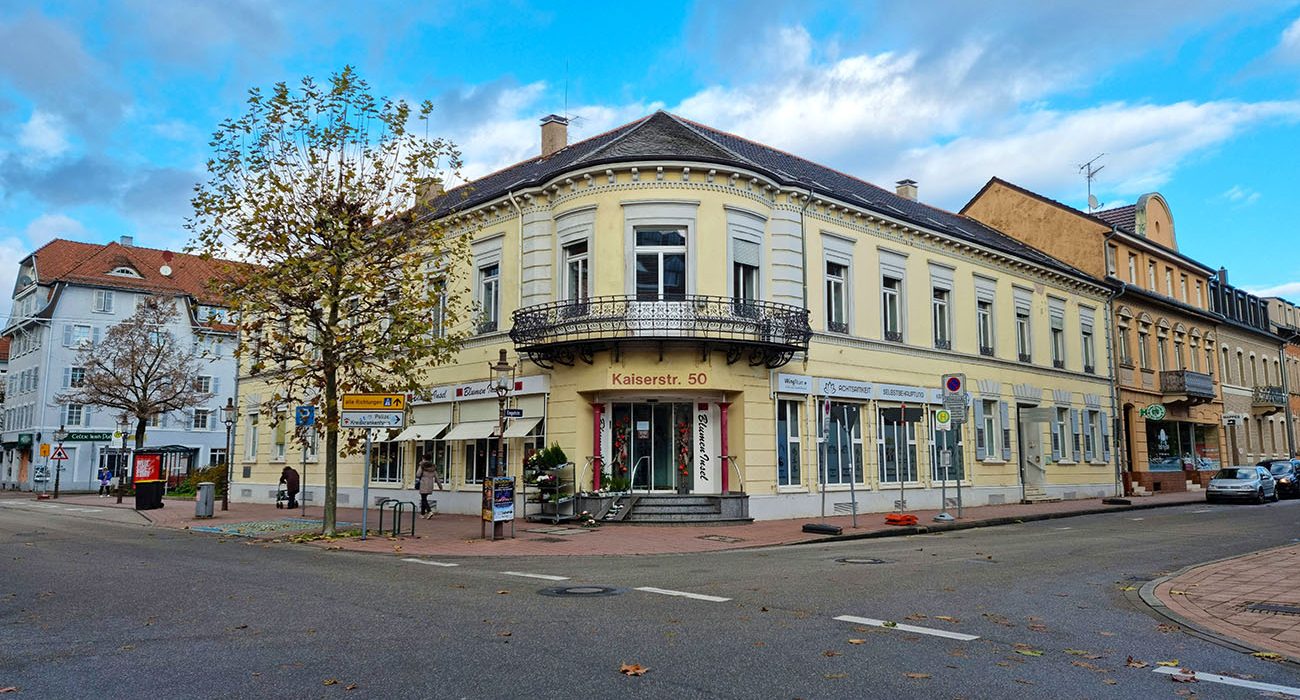Kaiserstraße, an upcoming residential development in Blumenau, Brazil, crafted by Alencar Arquitetura, stands poised to revolutionize urban living through its pioneering fusion of architecture and sustainability. Rooted in the city’s cultural heritage yet forward-looking in its design ethos, the building’s biophilic approach seeks to intertwine the urban landscape with nature, fostering a deep-seated bond between inhabitants and their environment. This article delves into the distinctive attributes of Kaiserstraße, spotlighting its role in enriching biodiversity within the locality.
As a beacon of innovative urban development, Kaiserstraße transcends conventional paradigms, embracing a holistic vision where architectural ingenuity converges with ecological stewardship. By immersing residents in an environment characterized by verdant greenery and contemporary design, the project endeavors to nurture a sense of harmony between urban infrastructure and the natural world. Through an exploration of Kaiserstraße’s transformative potential, this article endeavors to underscore the profound impact of biophilic design in redefining the urban landscape and fostering sustainable communities.
Design Philosophy: Integrating Nature into Urban Spaces
Kaiserstraße’s design philosophy centers on seamlessly blending nature with urban spaces. The building’s triangular configuration not only honors Blumenau’s German colonial heritage but also strategically maximizes sunlight penetration and natural ventilation. By incorporating an open ground level, Kaiserstraße fosters public engagement, inviting pedestrians to immerse themselves in its unique ambiance. This approach enables individuals to experience firsthand the harmonious juxtaposition of raw concrete textures with lush vegetation, creating a captivating fusion of urban sophistication and natural beauty. Through its innovative design, Kaiserstraße not only redefines conventional notions of urban architecture but also serves as a testament to the transformative potential of integrating nature into the built environment.
Enhancing Biodiversity and Mitigating Urban Heat Islands
Kaiserstraße’s incorporation of balcony gardens stands as a defining feature, enriching the living experience while simultaneously bolstering biodiversity and combating urban heat islands. Each apartment boasts balconies adorned with verdant gardens and private pools, providing residents with serene retreats amidst the urban landscape. Beyond mere aesthetics, these green spaces play a crucial role in enhancing biodiversity within the neighborhood. By introducing vegetation at different levels, Kaiserstraße fosters diverse ecosystems, attracting a myriad of plant and animal species.
Moreover, these balcony gardens act as natural coolants, mitigating the urban heat island effect inherent in densely populated areas. Through evapotranspiration and shading, the vegetation reduces surface temperatures, lessening the heat absorbed and re-emitted by urban infrastructure. Consequently, Kaiserstraße contributes to a more temperate microclimate, enhancing comfort and sustainability for both residents and the surrounding environment. In essence, the balcony gardens of Kaiserstraße exemplify the profound impact of integrating green spaces into urban developments, promoting biodiversity conservation and climate resilience.
Fostering Community and Well-being
Kaiserstraße goes beyond its residential units to provide a comprehensive array of amenities aimed at nurturing community interaction and enhancing residents’ well-being. Featuring facilities such as a gymnasium and a toy library, the building offers spaces for recreation and leisure. Moreover, its expansive private garden, complete with playgrounds and outdoor culinary areas, serves as a communal hub for gatherings and social activities.
These amenities play a crucial role in promoting physical health and mental well-being among residents. The gym encourages an active lifestyle, while the toy library provides a space for children to learn and play. Additionally, the private garden fosters connections among neighbors, creating opportunities for shared experiences and meaningful interactions.
By fostering a sense of community and belonging, Kaiserstraße contributes to the development of a vibrant and cohesive neighborhood ecosystem. Through its diverse range of amenities, the building not only enriches the lives of its residents but also strengthens the social fabric of the community as a whole.
Recognition and Awards: A Testament to Innovative Design
Kaiserstraße’s innovative and eco-conscious design has earned it global recognition, notably the esteemed Architizer Award. As the inaugural recipient of this accolade in Blumenau for residential structures under ten floors, Kaiserstraße underscores the profound impact of sustainable architecture. Its acknowledgment emphasizes the significance of prioritizing biophilic principles in urban development endeavors. By integrating nature into its design, Kaiserstraße exemplifies how forward-thinking approaches can transform not only the built environment but also our relationship with it. This prestigious award solidifies Kaiserstraße’s position as a pioneering example of sustainable urban living, inspiring future projects to prioritize environmental consciousness and community well-being.
Conclusion: A Sustainable Vision for Urban Living
In conclusion, Kaiserstraße represents a paradigm shift in urban living, where sustainability and biophilia converge to create spaces that not only fulfill residential needs but also nurture ecological harmony. Through its thoughtful design and incorporation of green spaces, the building not only enhances biodiversity in the neighborhood but also sets a precedent for future urban development endeavors. As Kaiserstraße nears completion in 2024, it symbolizes a beacon of hope for sustainable, community-centric architecture in the heart of Blumenau, Brazil.
By encapsulating these six headings, the article provides a comprehensive overview of Kaiserstraße’s significance in redefining urban living through biophilic design principles.

